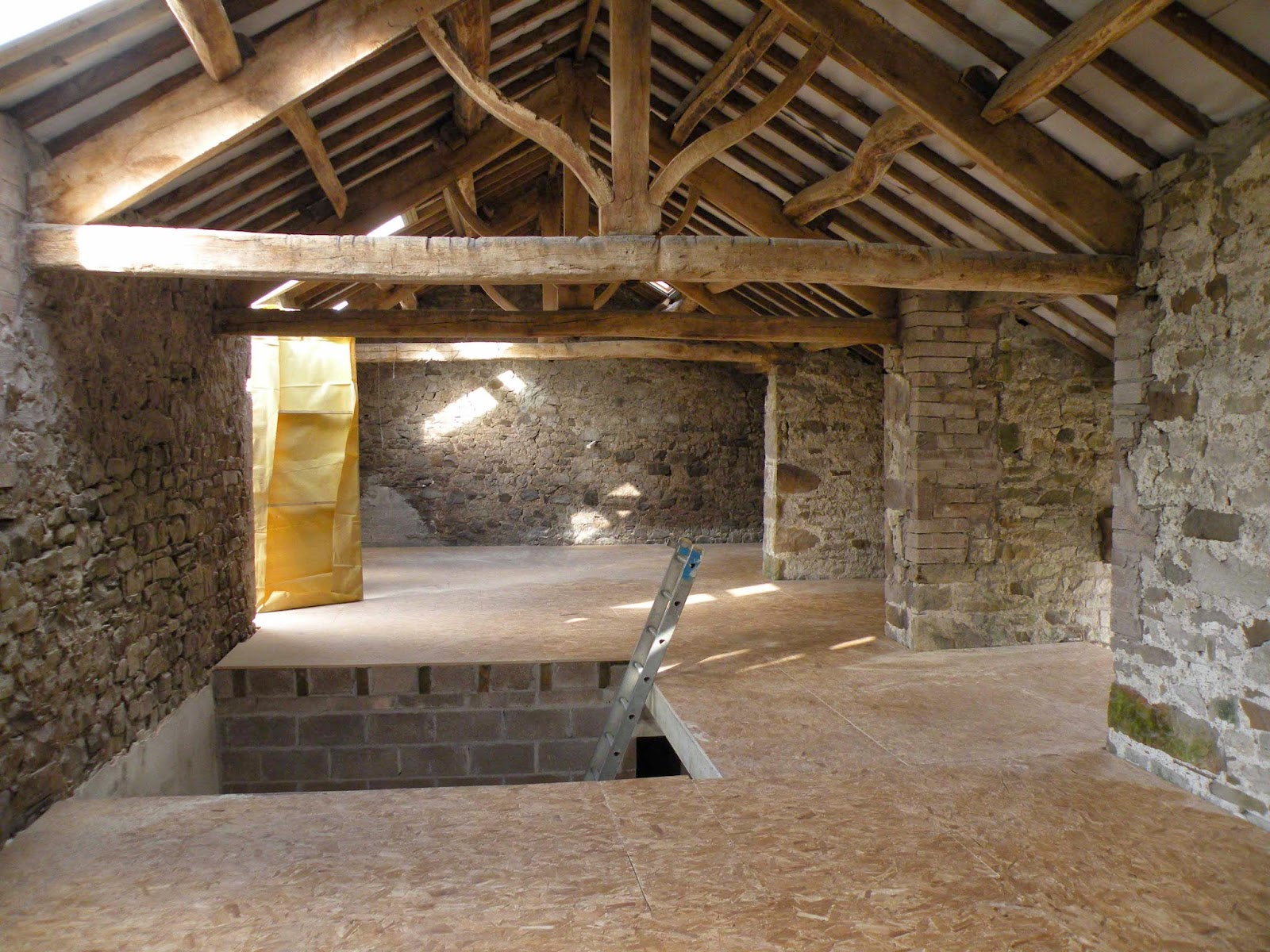Blockwork continues upwards in the wash room
Sprinkling of snow on the tops on Tuesday...
and lintels go in over the cubicle doorways
Meanwhile, Jack gets a head for heights working on boarding above the floor joists to put in cross bracing between all the joists in the centre of each room
these now need screwing in from below...tomorrow
It might be 29th April, but snow covered the ground this morning
Delivery of Xtratherm (75mm Kingspan)
and stack of 18mm OSB boarding for the sub floor upstairs
blocks are set in between the joists on top of all the internal walls
and the combined toilet & shower room is completed with ceiling joists in place
A day is spent putting insulation in place - battens to the upper edge of the floor joists since the OSB sub-floor will sit directly onto it.....
large dorm to complete in the morning - the last of the light downstairs until the windows go in
...and yes, it's very dark in here with blacked out window
cleared out stairwell....
to allow access upstairs via a ladder.
Floor all feels very solid and it's great to walk around the huge space
Safety balustrading will go in around the stairwell next week
Looking west....
and looking east
checking the purlin
more height at eave level than imagined, although finished floor level will rise approx. 5cm
This internal bay division wall will remain as pointed up stone
and there will be a view without the need for a box to stand on!
Imagine no scaffolding and the single glazed window installed
So an exciting end to the week to be able to get up to the living space...it's huge!
Many thanks to the builders for achieving this stage in time for the B/H weekend.
Mike will be planning the kitchen electrics and layout, and electrics everywhere else.

























Comments
Post a Comment